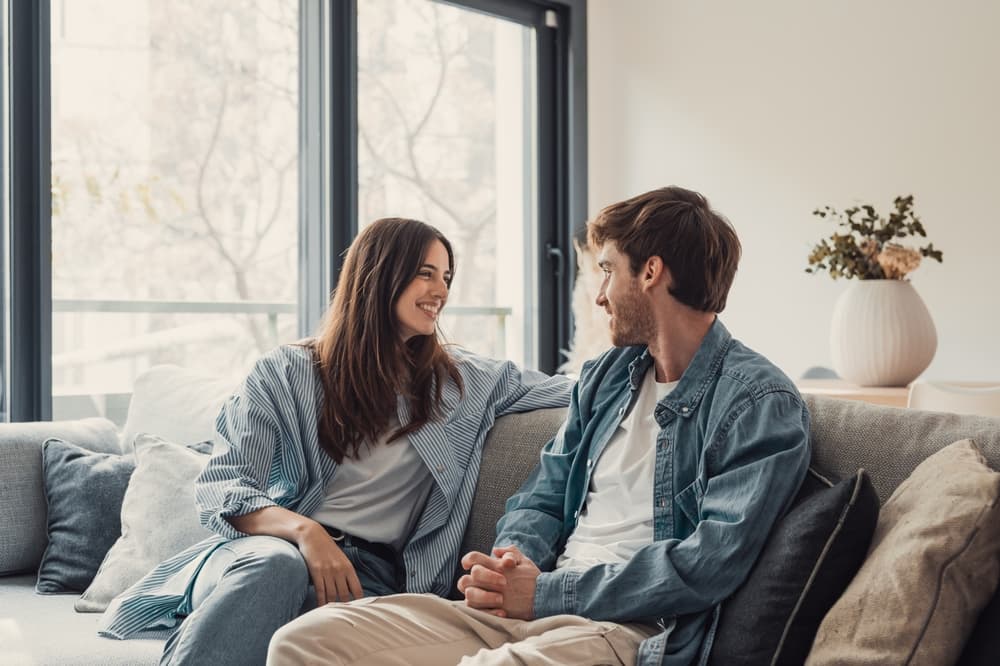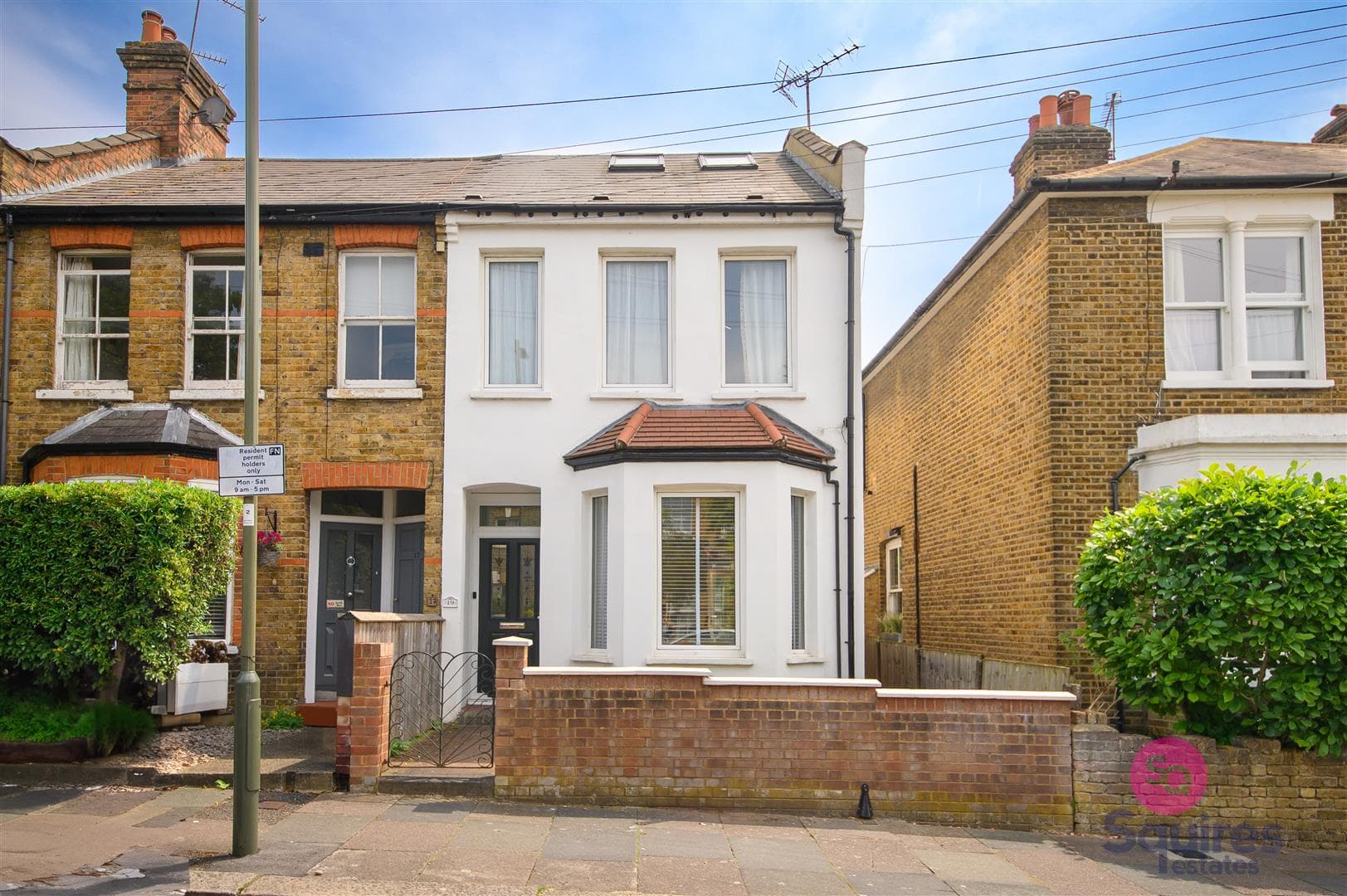Location
Must-haves:
How much is your home worth?
If you would like to request a property valuation, please click the button below.

Register for Property Alerts
Sign up for our Property Alert Service and get notified as soon as properties that match your requirements become available on the market.












